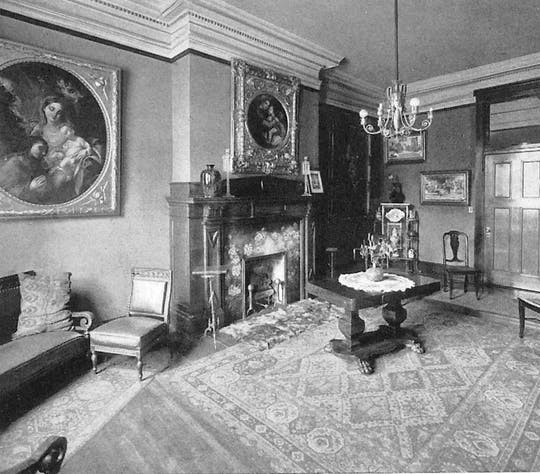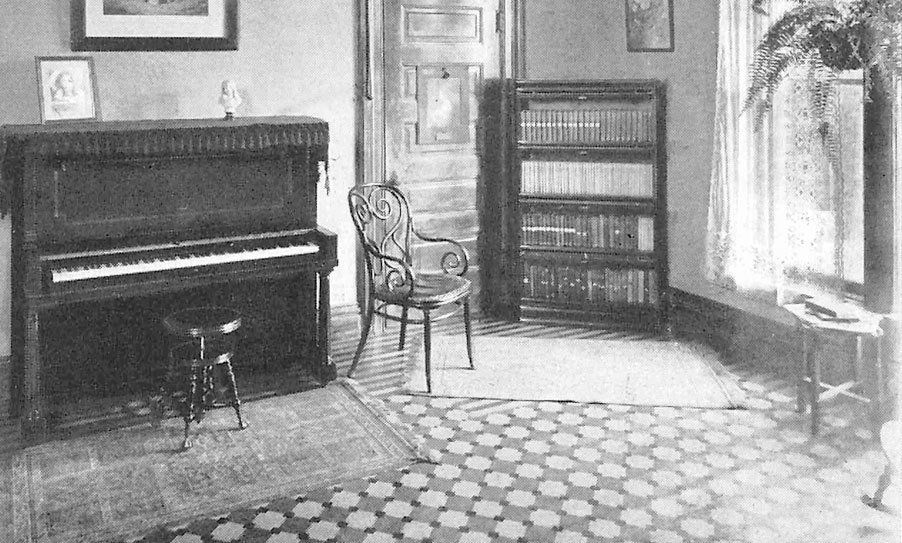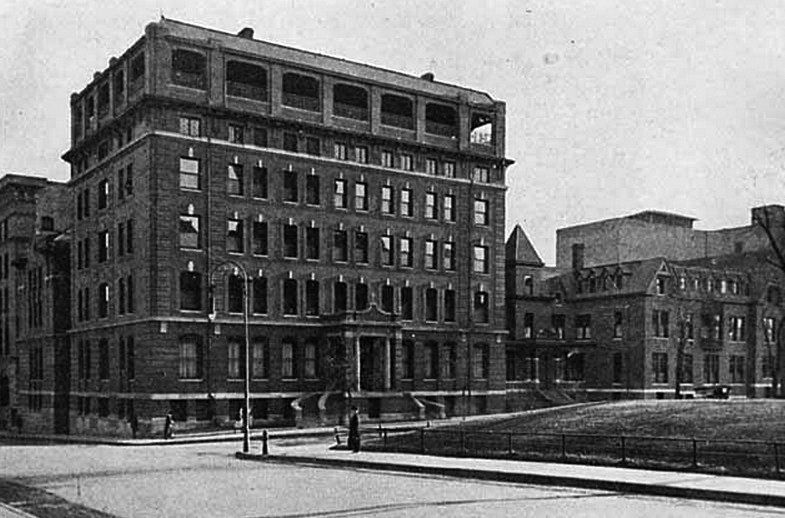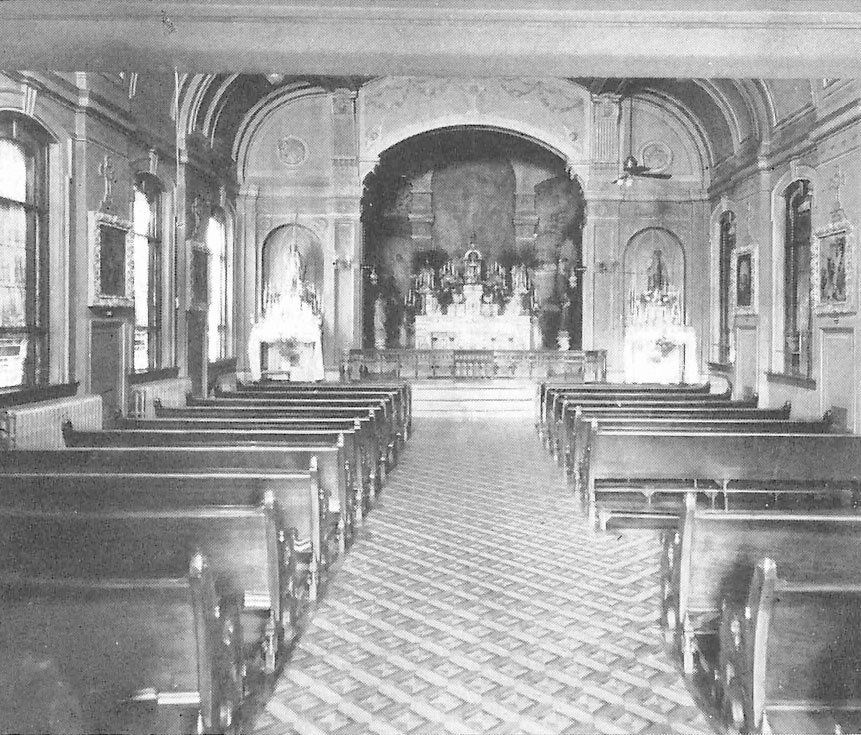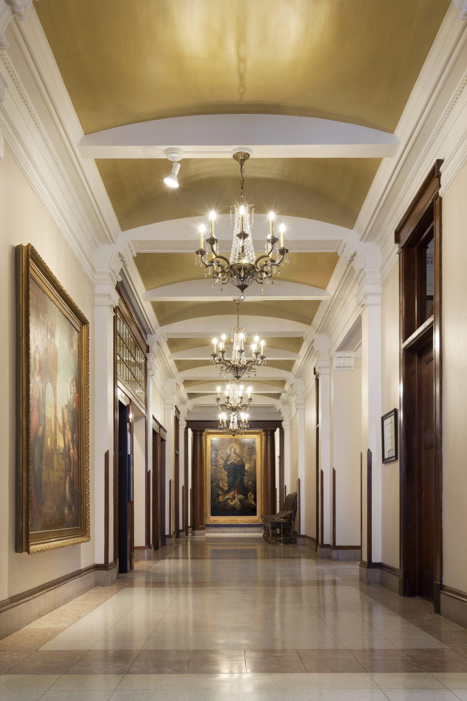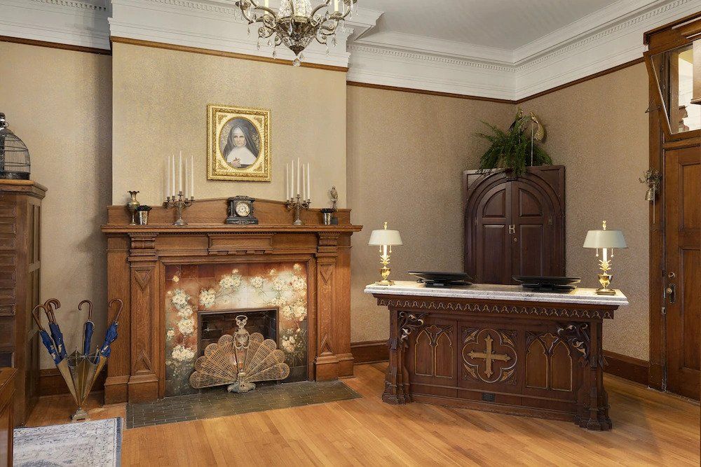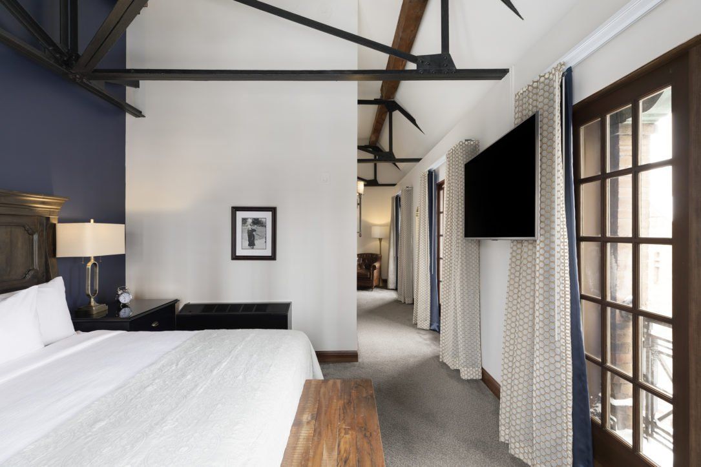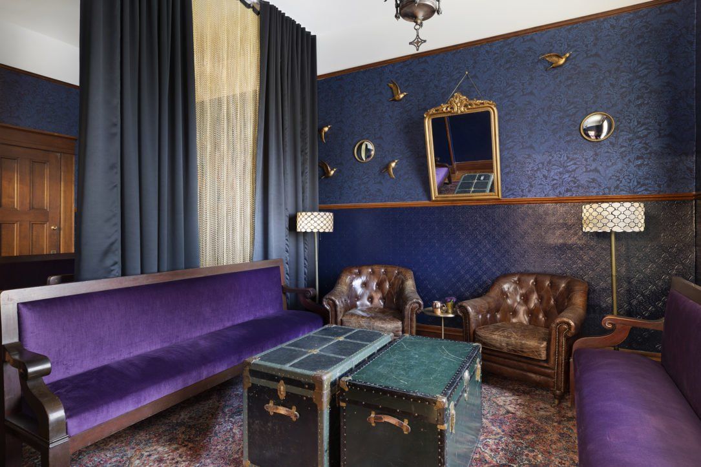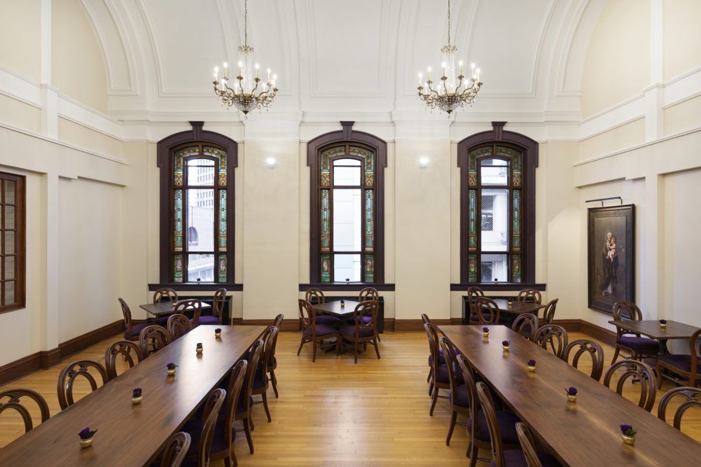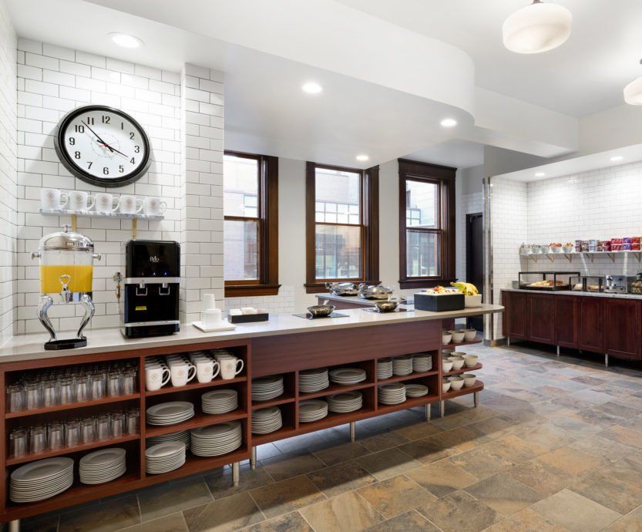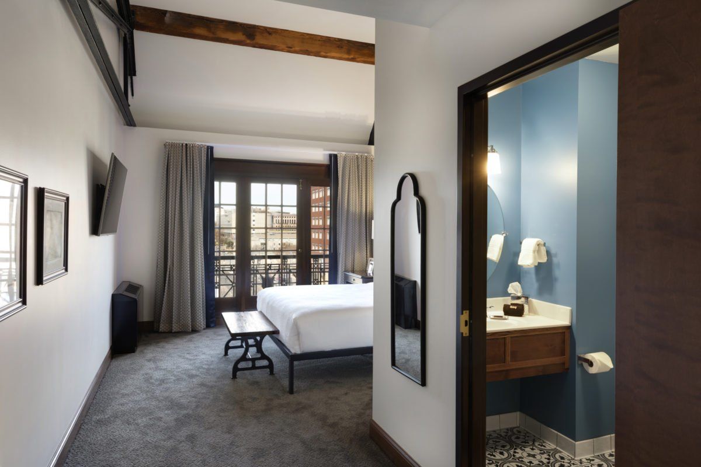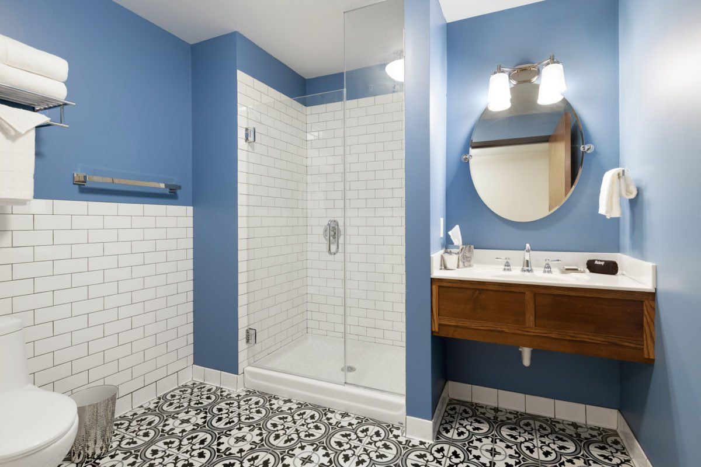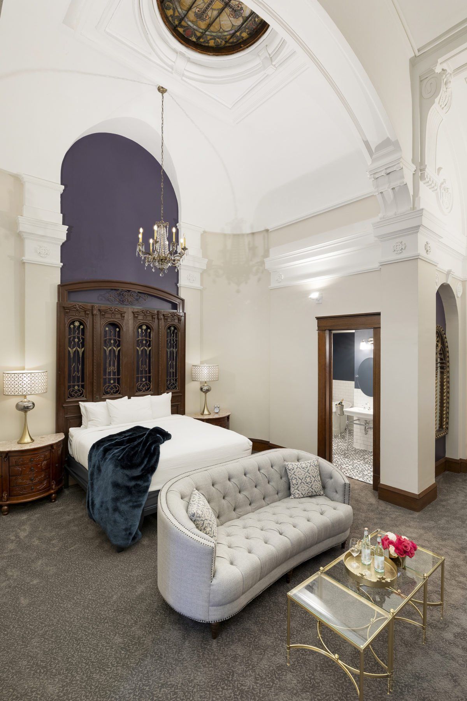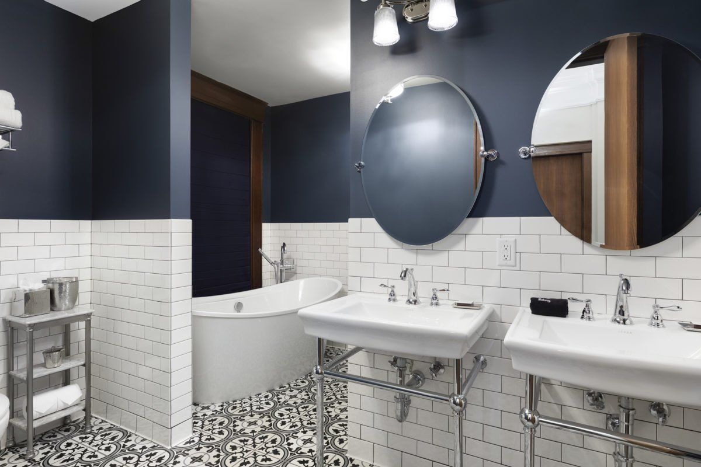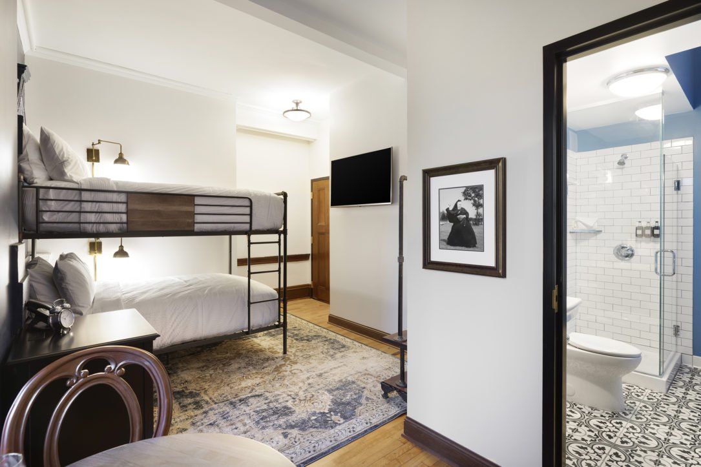Completion of Historic Celeste Hotel Becomes A News Darling
February 7, 2020
Sometimes when a project is this exciting, it is easiest to let the media tell the story!
THE HISTORY
(adapted from Minneapolis St. Paul Magazine)
St. Paul’s new boutique hotel repackages a history that would make a mother—or a sister—proud. St. Agatha’s Conservatory of Music and Arts, which called itself the first fine arts school in Minnesota, was founded in 1884 by the Sisters of St. Joseph, housing not only the school but serving as a convent for the nuns who taught there. At its peak, the convent housed more than 90 sisters, and the school had an enrollment of more than 1,100 students. The namesake of the hotel, Mother Celestine Howard oversaw the fundraising and construction of the six-story, 59,000-square-foot Beaux-Arts-style building.
It continued as a conservatory and convent until 1962, at which point it was converted to office space, eventually housing the administrative offices of the McNally Smith College of Music. When McNally Smith suddenly shuttered its doors in late 2017, the owners began shopping the space. They found a willing buyer in Rebound Hospitality.
The result is a 72-room boutique hotel and event space that has changed everything without changing anything. For instance, in the matching front parlors—one the hotel bar, the other the front desk—the ornate trim is largely original, as are the fireplaces with tiles painted by hand by some of the first sisters in the house. Much of the wood trim has been saved, the terrazzo flooring buffed and shined, and many large wall paintings by the sisters who once resided there were sent to the Museum Services of Minneapolis for restoration and returned to the building for display.
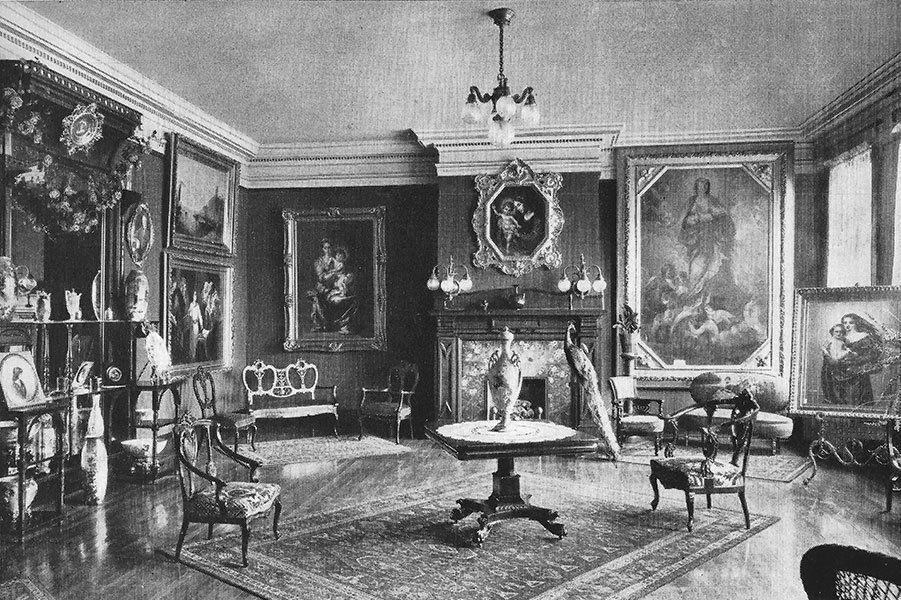
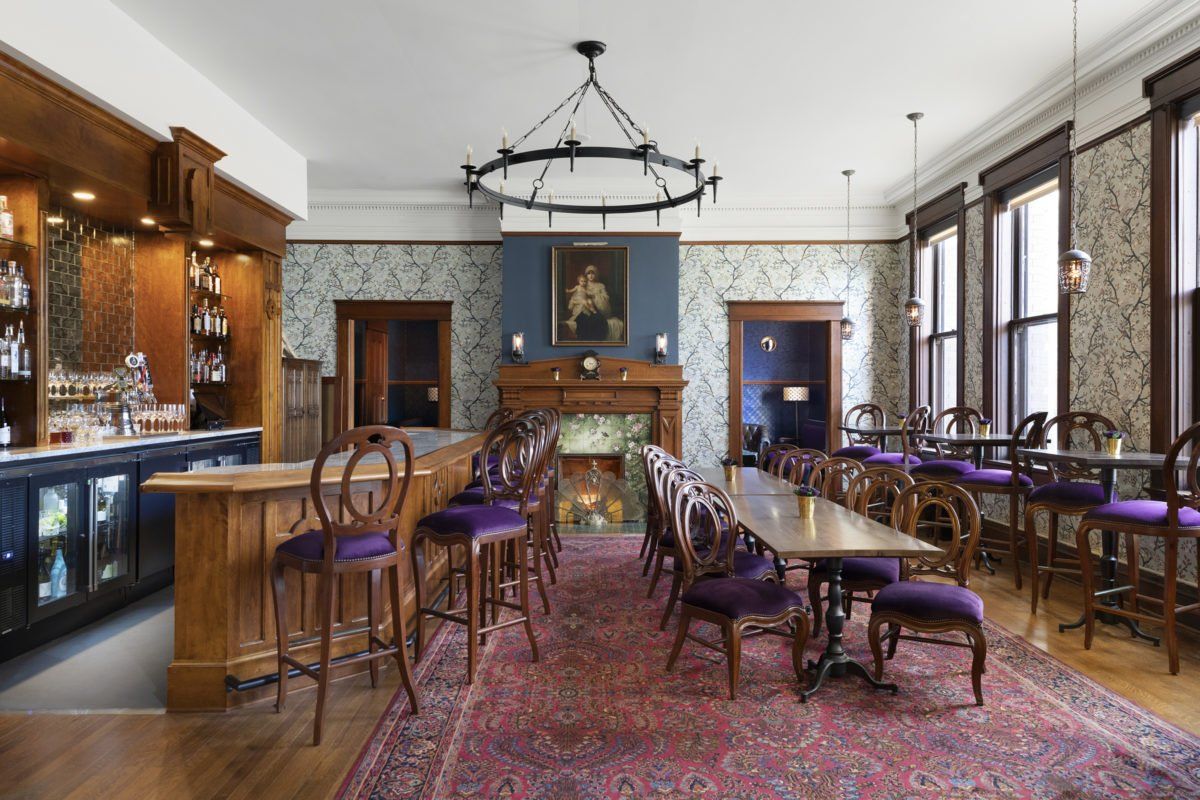
Shown Above: Celeste's Entrance Parlor and its completed renovation to a public bar. (Drag white bar to see full before and after).
The cost of converting the property into a hotel was $15 million, including the $3.675 million to acquire the building and $8 million in construction costs, Byhre said.
The biggest challenges in designing the project were adding bathrooms to the guest rooms and fitting a new elevator into the building. When the Celeste was a convent, residents shared public bathrooms on each floor. To make private bathrooms work, Rebound used the 10 to 12-foot ceilings in the rooms to their advantage, hiding pipes and other bath infrastructure in space they created between floors. The Celeste did have an existing, turn-of-the-century elevator that was preserved for the hotel, but it is too small for efficient guest access. A new, larger elevator shaft was built where the public bathroom spaces were. The renovation also added guest rooms beyond those in the original floor plan. This included several new garden level rooms in the building’s basement and completely redesigned the top floor into suites. (That floor had once been an open outdoor garden space for the nuns and was later enclosed in the 1980s.)
The completed 72-room hotel offers 53 single guest rooms, 10 double guest rooms, and 8 guest suites. It also boasts two 'crash pads which offer queen sized bunk beds for casual travelers. In addition to office and fitness spaces, the renovated structure offers several meeting and gathering niches that include a boardroom for executive meetings, grand hallways for cocktail and social hour events, and a bar which is open to the public. The bar is in one of the former parlors at the building entrance and includes a curtained-off section in the back that’s been unofficially christened the “Group Confessional.”
The former chapel is now a kitchen and large dining room, and its former choir loft is the hotel’s bridal suite, replete with its high arched ceiling and the stained glass oculus window that once directed light to the altar. The sixth-floor suite includes black-and-white photos of habited sisters on swings. In the parlor-turned-bar, the fireplace surround includes the sisters’ original hand-painted tile.
Project partners included architects WAI Continuum, general contractor Flannery Construction, and historical consultants Hess Roise.
TO LEARN MORE ABOUT CELESTE HOTEL
- Visit the project page on our website.
- Download this in-depth brochure
- Visit the Celeste website at www.celestestpaul.com.
READ full ARTICLES ON THE MEDIA WEBSITES:
- Mpls/St. Paul Business Journal: Celeste St. Paul Hotel + Bar makes the most of former convent's history, artwork (February 19, 2020)
- Finance & Commerce: Top Hotel Projects and Sales in 2019 (January 2, 2020)
- Pioneer Press: Saint Paul Hot Spots for Holiday Guests (December 18, 2019)
- Finance & Commerce: Building Blocks: Celeste Hotel + Bar (November 27, 2019)
- Star Tribune: Former St. Paul Convent is Reborn as a Boutique Hotel (November 22, 2019)
- Catholic Spirit: Celestial Space: A St. Paul Convent-Turned-Hotel Celebrates Its Legacy (November 15, 2019)
- Eater Twin Cities: St. Paul’s Newest Cocktail Bar Focuses on Women-Run Distilleries (November 7, 2019)
- Minneapolis St Paul Magazine: Former Convent Opens as Celeste Hotel + Bar (November 1, 2019)
- Pioneer Press: Nuns’ Former Paintings Return to St. Paul as Convent Becomes Boutique Hotel (October 22, 2019)
- Pioneer Press: Boutique Hotel Opening Soon Will Include Bar in Historic Parlor Space (October 16, 2019)
- Star Tribune: Historic Convent Will Become Boutique Hotel + Bar (November 26, 2018)
- Pioneer Press: Historic Convent, Music Conservatory Will Become a Boutique Hotel (October 31, 2018)
- Star Tribune: Exchange Building Sold, Will Become Boutique Hotel (October 3, 2017)
OR, ENJOY SOME OF THE TELEVISION COVERAGE ON ITS OPENING:
